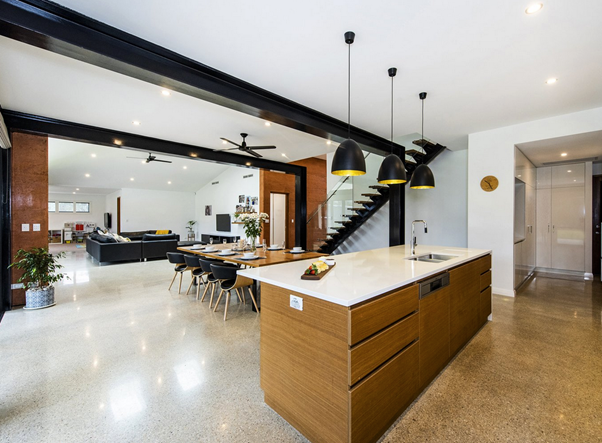Can you design a home that grows with your family?
“Can we make it so the house still works when the kids are 25?” is the most brilliant starting point I’ve heard from a client in the last five years.
High house prices mean the average age of adult children leaving home is 27, and this is changing what so many of us need from our homes.
A common starting point for homeowners wanting to talk with an architect is to understand how their home can change to be a great place for:
their growing family, or
teenage children who will continue to be around in young adulthood, or
aging parents within the family home
Families change! And faster than we like to admit. What we need from our home today will probably be very different in five years.
To get to the heart of this, my two questions are, What does success look like now? And then, What does success look like in the future? It’s an important part of my job to help clients unpack those questions, so that their home can adapt without needing a major renovation every time the household reaches a new life stage.
Designing for families is about adaptability and dignity.
Dignity shows up in the adult child, still living at home into their twenties and being able to have independence. It’s also the ageing parent who’s moved in and needs to live all at one level without stairs. It’s you, getting dressed without being in the background of someone else’s Zoom call. A well-designed home offers dignity to every person who lives in it - no matter their age or stage.
It’s not about extravagance. It’s about being able to move through your day without friction. To live together without being on top of each other. To have privacy and connection in equal measure.
One of the families we worked with recently had two tween-age kids. We looked at how to reconfigure the living spaces and the kitchen and created a family study zone. This new space provided a professional nook by day and supervised homework zone for the evening which allowed the parents to maintain some oversight of computers.
An additional work from home space was made in the underutilised garage, including excellent insulation and efficient heating and cooling. Additional storage was created under the stairs and in all the bedrooms. And relocating a door took a lot of pressure off the hallway, allowing everyone to move more freely and avoid daily bottlenecks.
The goal wasn’t luxury. It was dignity. For everyone.
That’s why I’m excited to be sitting down with fellow architect Rebekah Stuber in our upcoming webinar to unpack this exact process. We’ll take you behind the scenes on real floor plans and show you how we approach designing with family in mind - so your home can support the people you love, now and well into the future. It’s the kind of session I wish more people could see before they lock things in with their builder. If you’re planning, dreaming, or even just frustrated with how your home is functioning, I really encourage you to come along. You’ll get so much from it.
Family design isn’t about perfection. It’s about building something that makes daily living and movement more enjoyable.
It doesn’t have to be complicated. Sometimes it’s moving or re-moving a wall. Or defining a second living space. Or finally accepting that a laundry chute is a non-negotiable!
If you’re in that stage where your house just isn’t keeping up with your life, I get it. And I’d love to help you see what’s possible.
– Sarah


